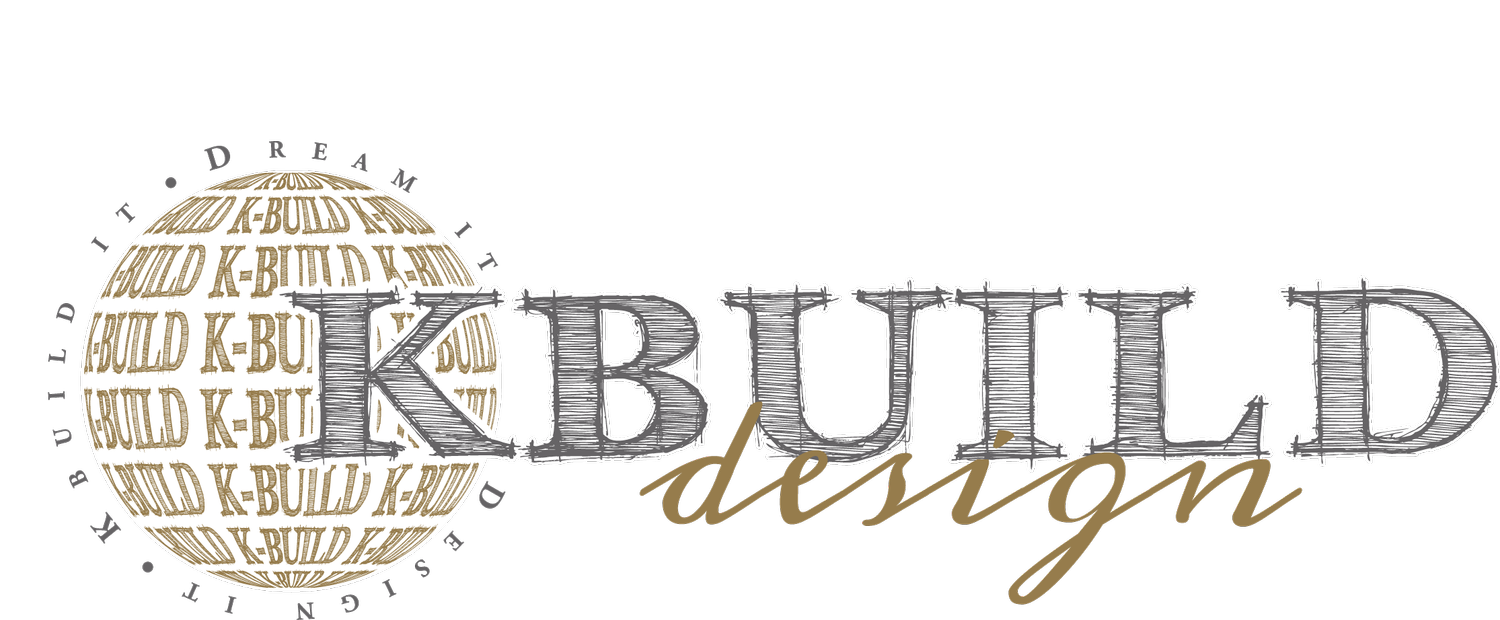Avoiding Kitchen Layout Mistakes
When it comes to remodeling a kitchen, layout matters just as much as materials. You can choose the most beautiful cabinets, premium appliances, and high-end countertops – but if the layout isn’t functional, the space will never feel right. Over the years, we’ve seen the same layout mistakes pop up again and again. The good news? They’re all avoidable with thoughtful planning and expert guidance.
Ignoring the “Working Triangle”
The working triangle–sink, stove, and refrigerator – is a classic principle for a reason: it reduces unnecessary movement and makes cooking easier. The mistake you want to avoid is spacing these elements too far apart, placing them in awkward corners, or clustering them too tightly. How to avoid this mistake is focusing on the flow. Working zones should feel natural so you’re not zig-zagging across the kitchen every time you cook.
Not Enough Counter Space
One of the biggest complaints people have about their kitchens is the lack of usable counter space. The mistake people make with counter space is prioritizing appliances or decorative elements over workspace. How to avoid it is planning for uninterrupted counter runs, especially next to the stove and sink. An island can provide huge value here when designed correctly.
Poor Traffic Flow
Nothing is worse than bottlenecks in a busy kitchen. A common mistake that is made is placing major appliances or the pantry door in high-traffic walkways, causing congestion. To avoid making this mistake, map out how people naturally move through your home. Then design your kitchen so it supports both everyday living and entertaining.
Forgetting the Future You
Your kitchen should serve you for many years to come. The mistake that often occurs when designing a kitchen is designing for your current lifestyle without thinking ahead. How to avoid this mistake is incorporating flexible design choices–universal-height countertops, smart storage, durable materials, and layouts that can adapt as change is needed.
Not Considering Multiple Cooks
Today’s kitchens often serve as family gathering spaces–and means that multiple people may be cooking at once. The problem people often run into is creating a layout that only works for one person. An easy solution to this is adding secondary prep areas, additional sinks, or widen walkways so multiple people can move comfortably.
Skipping Task Lighting
Lighting isn’t just for ambience–it’s essential for functionality. The mistake that people tend to make is relying on overhead lights. How to avoid this mistake is by layering your lighting. Include under-cabinet lighting, pendants, and accent lighting to make working in the kitchen easier and safer.
A great kitchen isn’t just stunning–it works effortlessly. By avoiding these common layout mistakes and focusing on balance, flow, and functionality, you’ll end up with a kitchen that’s beautiful, comfortable, and built to last. Stay tuned as we here at KBUILD can’t wait to show you what comes next. If you’re interested in your own project, reach out to us at 636-362-2015, send us an email at kbuild@kbuildit.com, or click the link to go straight to our project inquiry form. We will respond promptly and help you follow through with the next steps to start on your custom project today!

