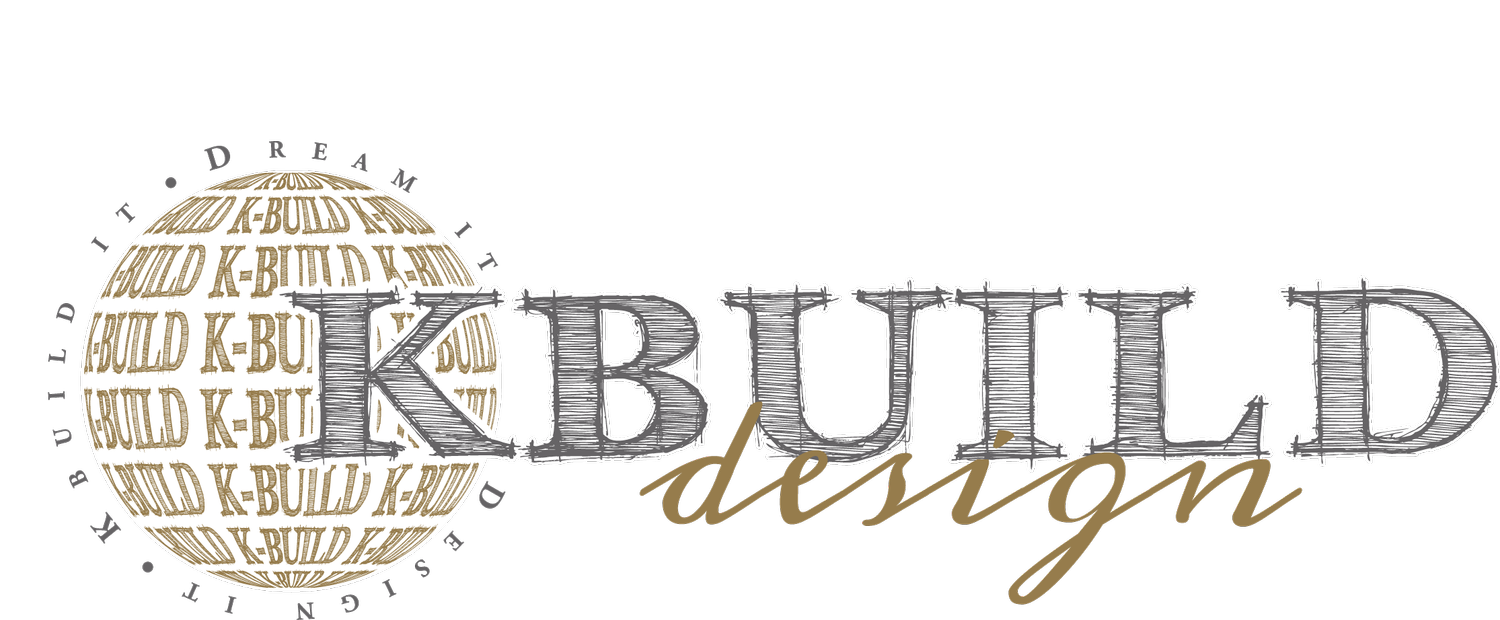KBUILD Transformations: Before & After
There’s nothing quite as satisfying as seeing a space completely transformed. A great remodel not only changes the way a home looks but also how it feels and functions. At KBUILD, we believe every project tells a story, from the very first walk-through to the final reveal. Today, we’re sharing an inspiring before-and-after transformation that shows what’s possible with vision, craftsmanship, and a dedication to excellence.
Wet Bar
Starting off with one of the biggest highlights of the basement, you’re met with an amazing wet bar that shows off nothing more than the KBUILD style. Everything in this wet bar is incredibly functional and displays pure luxury. This wet bar started from bare concrete floors, and revealing framing.
Niche Space
Near the back of the main room rests a niche space that has been transformed into this countertop space with marble tops fabricated from KBUILD’s own fabrication shop, two toned brown cabinetry, silver handles, and precisely placed wallpaper with a buttoned design. Originally a purposeless spot used for a bit of extra space.
Office
Moving away from the main room in the back, you’ll find this secluded office space that is the pinnacle of peace and quiet. The office is decorated top to bottom with black shelving and raised cabinetry, a very unique light fixture with gold accents, and hardwood flooring. The office started very similar to the rest of the basement with nothing but concrete.
Gym
Past the office holds a hallway that leads into this one-of-a-kind home gym fitted with rubber mat floors, a sauna, cabinetry/shelving, custom made mirrors with a led trim embedded in the back. These mirrors enhance the mood and functionality of the gym space to give it a warm feel. And a wood-paneled wall. The gym also started from a bare concrete floor with lots of exposed insulation and wood framing.
Loft
Past the wet bar, you’re immediately met with this fantastic loft. The loft includes two-toned shelving and cabinetry. A white stone wall, with a built-in fireplace, hardwood flooring, and plenty of natural light coming from the sliding doors. The loft had originally had concrete flooring, and empty drywalled room.
Before-and-after stories remind us why we do what we do: to create homes that inspire, comfort, and elevate daily living. Stay tuned as we here at KBUILD can’t wait to show you what comes next. If you’re interested in your own project, reach out to us at 636-362-2015, send us an email at kbuild@kbuildit.com, or click the link to go straight to our project inquiry form. We will respond promptly and help you follow through with the next steps to start on your custom project today!










