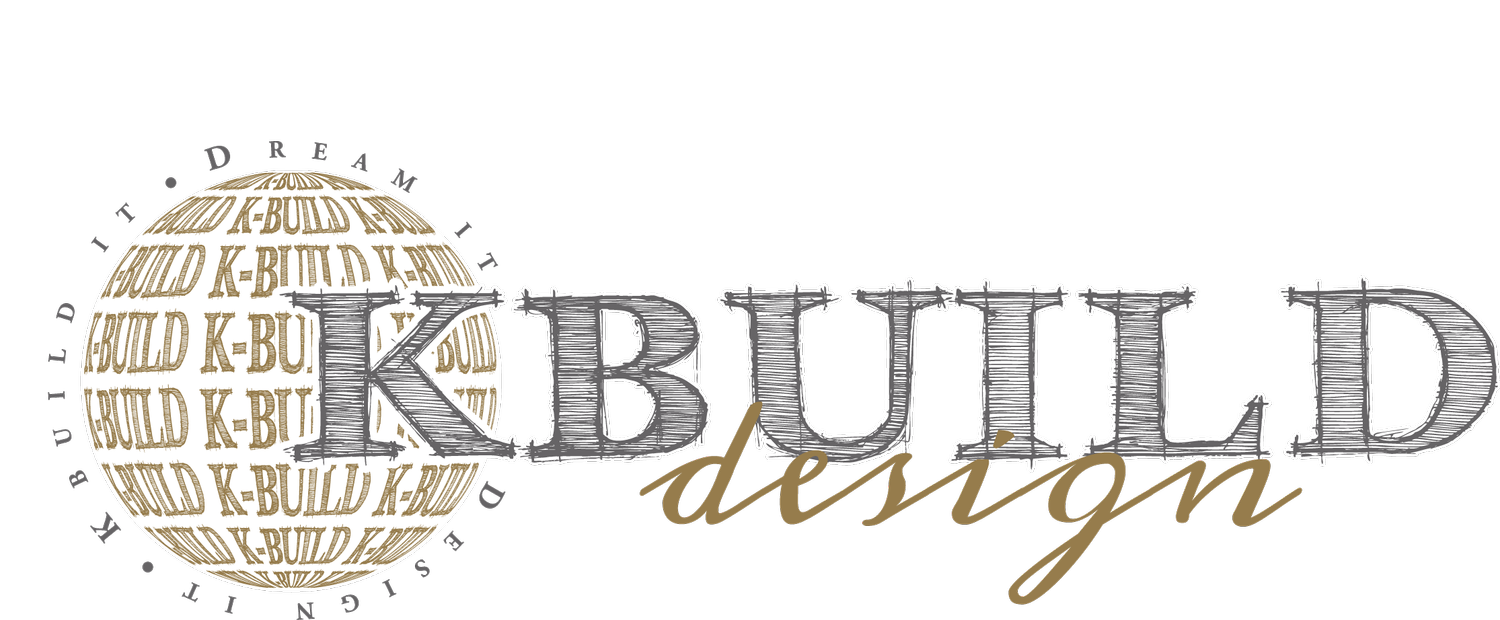Tour Our Latest Flip House
The KBUILD crew has wrapped up their latest project: a brand new flip house. After 5 months of hard work from the KBUILD crew, this four-bedroom, three-bathroom home spans nearly 2,200 square feet and has been completely reimagined by our talented team. From the kitchen tile to the paint color, every detail was carefully selected to create a fresh, timeless look.
Entryway and Dining Room
The moment you step through the front door, you’re greeted by an open-concept living space filled with natural light. We replaced the dated carpeting with brand-new hardwood flooring across the main level, creating a clean and cohesive flow throughout the home. Moving into the dining space, you’ll notice an instant transformation. The dated wallpaper is gone, replaced by a fresh coat of paint. To modernize the design, we also removed the crown molding and swapped in a sleek new light fixture, tying the room seamlessly into the rest of the living space.
Chef-Inspired Kitchen
One of the biggest highlights of this flip is the completely remodeled kitchen. The KBUILD team gutted the old cabinetry and installed custom cabinets, enlarging the island for maximum prep and seating space. We added stunning quartz countertops and installed stainless steel appliances to balance beauty and practicality. Tucked into a recessed nook, the wet bar adds extra function and charm, with shaker-style white cabinetry, brushed gold hardware, and a fluted backsplash illuminated by an overhead light. It’s the perfect space for entertaining with both style and convenience.
Living Room and Powder Room
The living room continues the fresh hardwood flooring and a new palette. A standout feature here is the fireplace, refreshed with a new coat of paint that instantly transforms the room into a warm and inviting gathering space. Updated lighting completes the modern look. Just off the kitchen, the powder room makes a bold statement with new cabinetry and dark quartz countertops, proving that even smaller spaces can shine.
Updated Bedrooms and Bathrooms
The main level features three beautifully refreshed bedrooms, each updated with new paint and plush carpeting for a cozy feel. The hall bathroom carries neutral tones with a crisp white vanity, matte black hardware, and a large mirror that makes the space feel open and calming. In the primary suite, hardwood flooring creates continuity, while the en suite bathroom brings elegance with quartz counters, coordinating tile, and a soft wood-tone vanity for balance. The result is a spa-like retreat perfect for unwinding.
Elevated Curb Appeal
Every detail matters – inside and out. A fresh coat of paint brightens the entire home, while a custom-colored garage door adds a sleek, modern pop that elevates curb appeal and sets this home apart.
From thoughtful finishes to full-scale renovations, this KBUILD flip showcases how we transform houses into move-in-ready homes. Thank you for touring through this amazing home and all of its amazing transformations it has to offer. Stay tuned as we here at KBUILD can’t wait to show you what comes next. If you’re interested in your own project, reach out to us at 636-362-2015, send us an email at kbuild@kbuildit.com, or click the link to go straight to our project inquiry form. We will respond promptly and help you follow through with the next steps to start on your custom project today!

